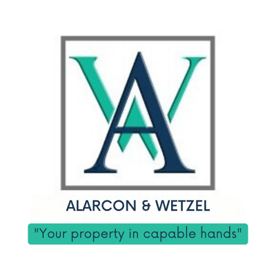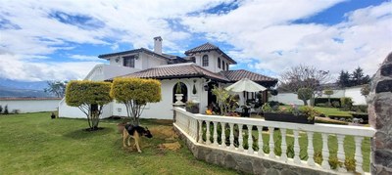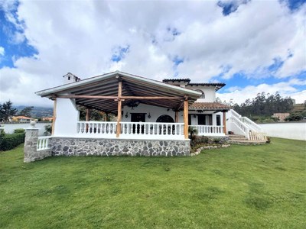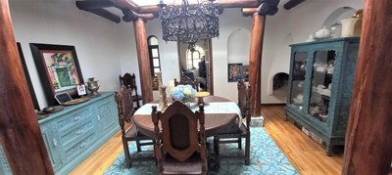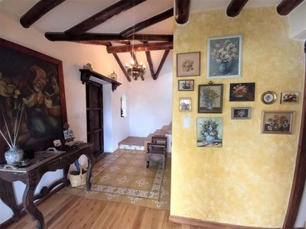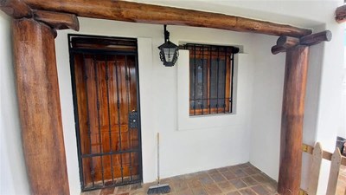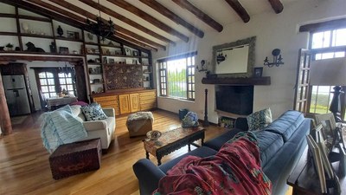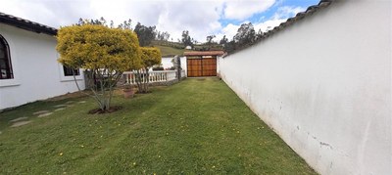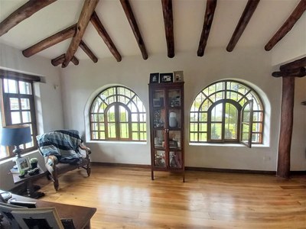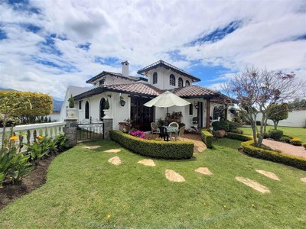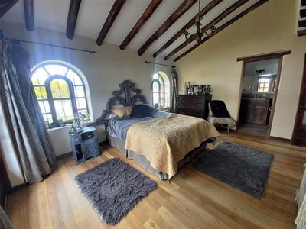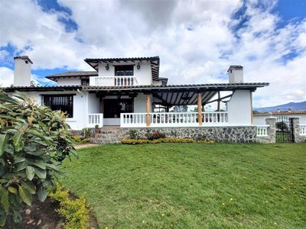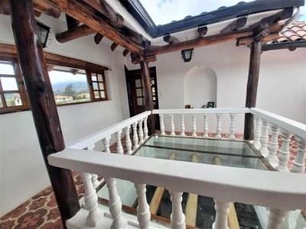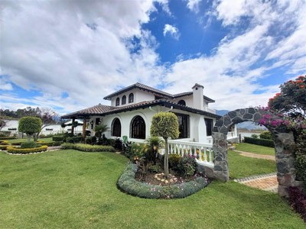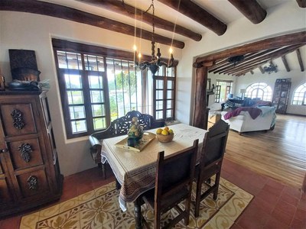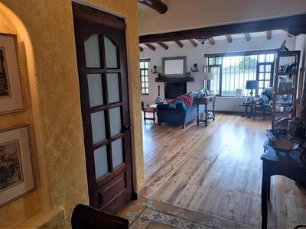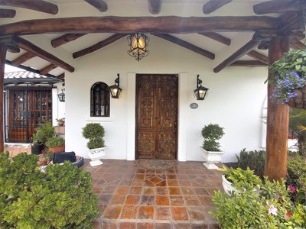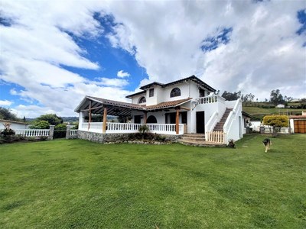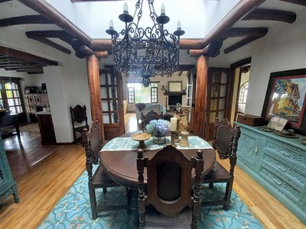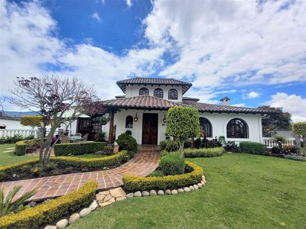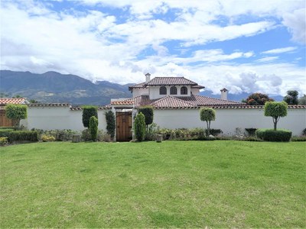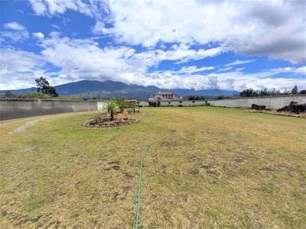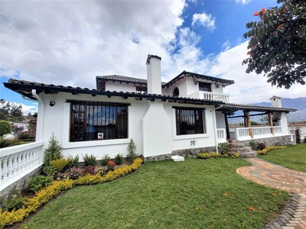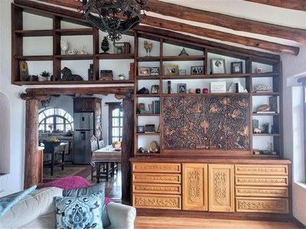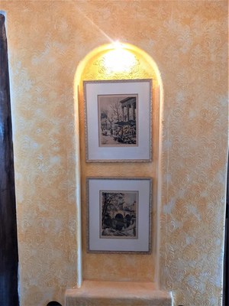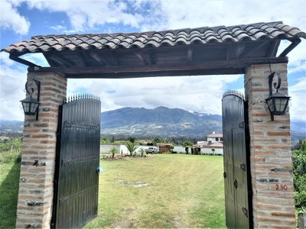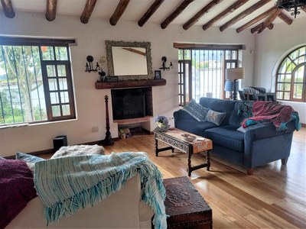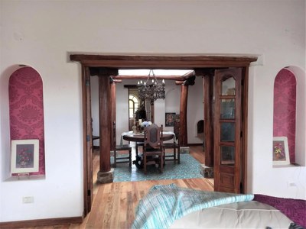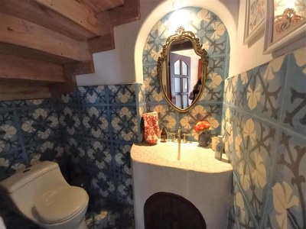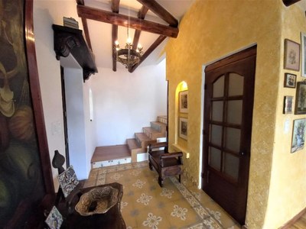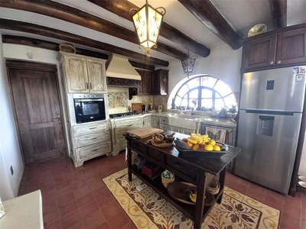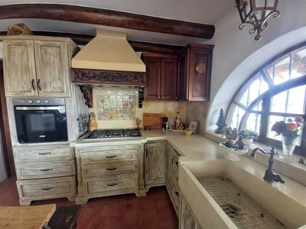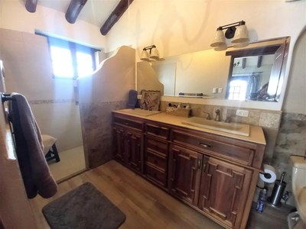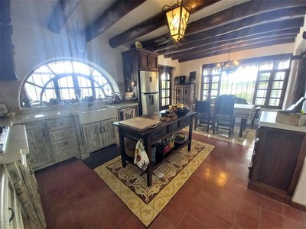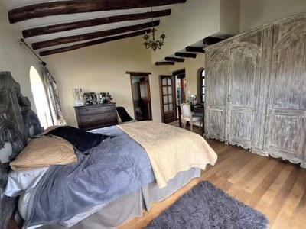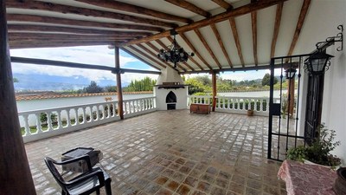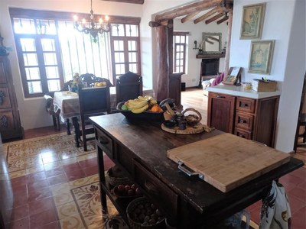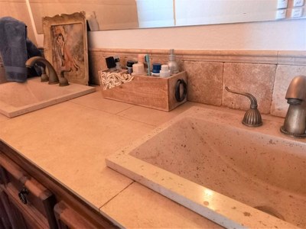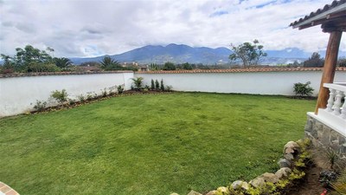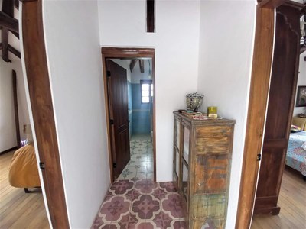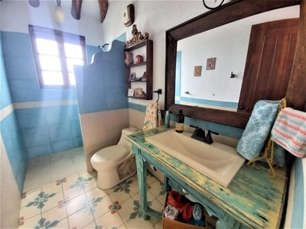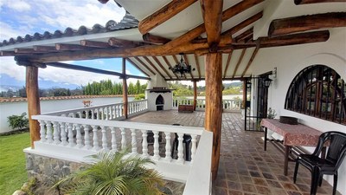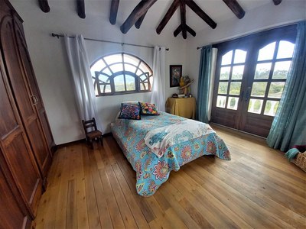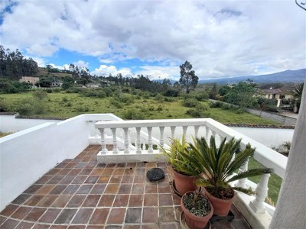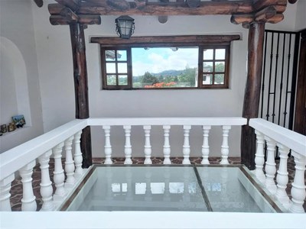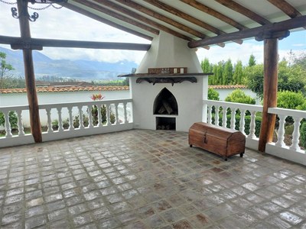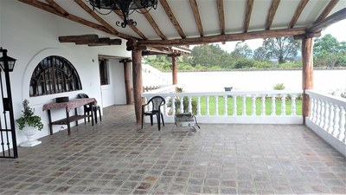Incredible Spacious Home with Extensive Grounds and Gorgeous Views
Cotacachi, Cotacachi, Imbabura, Ecuador
Basic Listing Information

- Price:
- $399,950
- Listing ID:
- RS2400689
- Property Type:
- House
- Listing Type:
- Residential Sale
- Status:
- Active
- Images:
- 55
- Beds/Baths:
- 3/2
- Location Type:
- Countryside, Mountain
- View Type:
- Greenbelt View, Mountain View
- Total Lot Size:
- 28,201.33 sq ft (2,620.00 m²)
This charming rustic-countryside property is located 15 minutes from downtown Cotacachi. Situated on a 28,201.33 square foot lot, it features a large entrance gate and perimeter fence. The brick house on a stone foundation, hosts spacious and elegantly furnished rooms. Spread over two levels, it offers a living room with fireplace, a designer kitchen, both formal and informal dining areas, a master bedroom with ensuite bathroom, two bedrooms upstairs, and ample outdoor spaces with gardens and a terrace.
Details
- Number of Bedrooms:
- 3
- Number of Full Bathrooms:
- 2
- Number of 1/2 Bathrooms:
- 1
- Total Living Area:
- 3,261.45 sq ft (303.00 m²)
- Total Lot Size:
- 28,201.33 sq ft (2,620.00 m²)
- Number of Stories:
- 2
- Roof Type:
- Concrete Flat Roof
- Floor Covering:
- Concrete, Stone, Tile, Wood
- Construction Type:
- Brick, Concrete, Concrete Block, Glass, Stone, Wood
- Construction Status:
- Completed
- Year Built:
- 2013
- Appliances Included:
- Dishwasher, Dryer, Freezer, Microwave, Stove, Stove Hood, Washing Machine
- Air Condition & Heating:
- No
- Furnished Type:
- Partially
- Pool:
- No
- Jacuzzi:
- No
- Parking Type:
- Guest Space(s), Parking Lot
- Number of Parking Spaces:
- 6
Geography
- Location:
- Cotacachi, Cotacachi, Imbabura, Ecuador
- Country:
- Ecuador
- State:
- Imbabura
- County:
- Cotacachi
- City/Town:
- Cotacachi
- Location Type:
- Countryside, Mountain
- Geographic Type:
- Highlands
- View Type:
- Greenbelt View, Mountain View
Features
- Interior Features Included:
- Bar, Ceiling Fans, Eat in Kitchen, Fireplace, Game Room, Gourmet Kitchen, Great Room, High Ceilings, Marble/Granite Countertop, Natural Wood Finishing, Recessed Lighting, Separate Dining Room, Sliding Glass Doors, Storage Room, Walk-In Closets, Washer/Dryer Hookup, Water Heater
- Exterior Features Included:
- BBQ Grill Area, Balcony, Detached Guest House, Garden, Outside Seating-Area, Storage Closet, Summer Kitchen, Washer/Dryer Hookup
- Homeowners/Condo Association Fees Include:
- Lawn Service, Security
- Security Features:
- Alarm System, Automatic Gate, Gated Community
Infrastructure
- Street Access Type:
- Unpaved Road
- Type of Water:
- City Water
- Type of Electricity:
- Public
- Type of Sewer:
- Public
- Type of Internet:
- Cable Internet, DSL Internet
- Type of Television:
- Cable Television, Satellite Television
Financial/Legal
- Price per Air-Conditionable Living Area:
- $1,319.97/m2 ($122.63/sqft)
- Price per Square Meter:
- $152.65/m2 ($14.18/sqft)
- List Price:
- $399,950
- Ownership Type:
- Escritura Public
- Association Fees:
- No
More about this property
This charming property is located just 15 minutes from downtown Cotacachi, behind the Tierra Firme 1 complex. Situated on a generous plot of land measuring 28,201.33 square feet, the house is surrounded by a spacious perimeter fence and features a large entrance gate.
The house, built in rustic-country style, has been constructed using a combination of wood, brick, and concrete on a stone foundation, which elevates it to prevent moisture. The large, classic-looking furniture and elegant iron fixtures give the property an air of distinction and antiquity.
The flooring combines custom tiles with beautiful wood, creating a warm and welcoming atmosphere. The house is distributed over two levels:
Ground floor: Spacious living room with gas fireplace, elegant kitchen with beautiful mosaic and single-piece countertop, informal dining area overlooking the garden with access to the deck, formal dining room with fireplace under a generous skylight, guest bathroom, master bedroom with walk-in closet and ensuite bathroom with access to the garden, laundry area and storage room, and a spacious covered deck with fireplace.
Upper floor: Two bedrooms with balcony, a full bathroom, and a terrace surrounding the skylight. This floor can be accessed from the interior as well as through a separate entrance from the outside.
The well-maintained gardens surrounding the house are divided into three areas connected by small metal gates, offering a 360-degree panoramic view. The property is sold furnished with appliances, closets, and ceiling lamps, and its price is negotiable.

