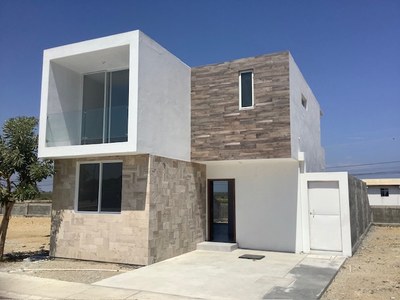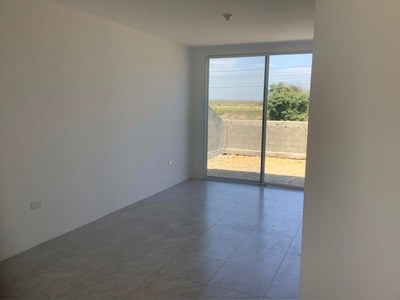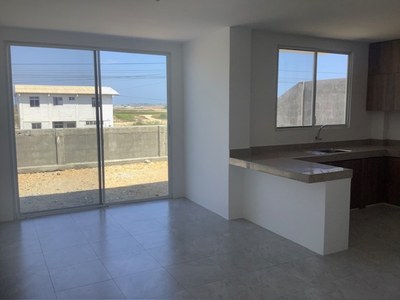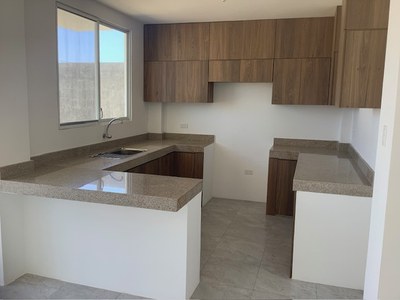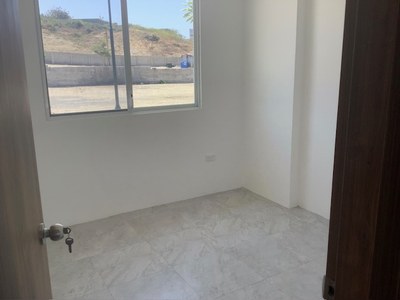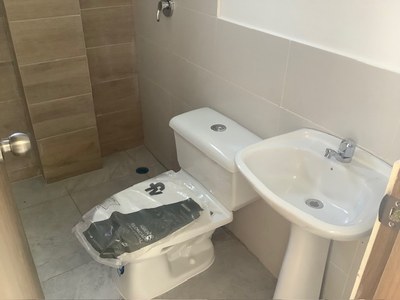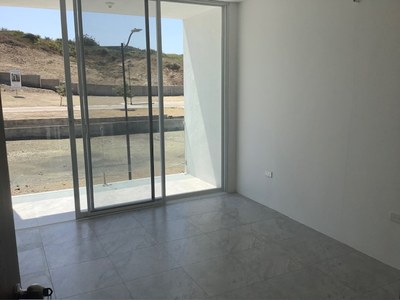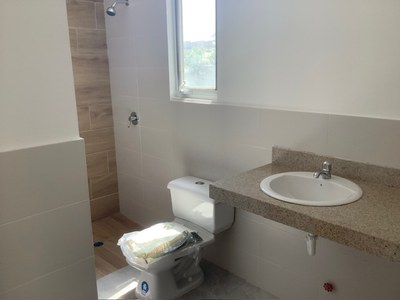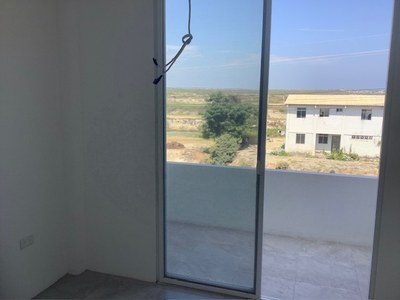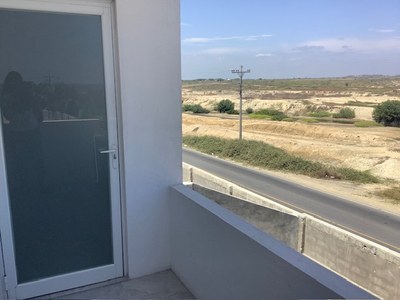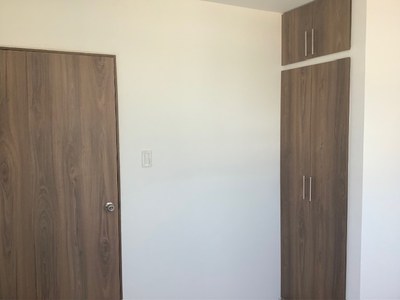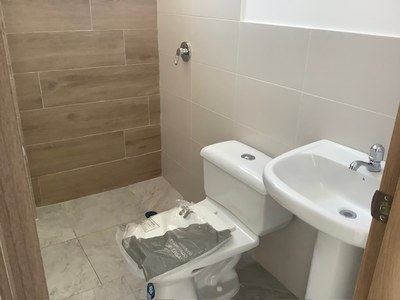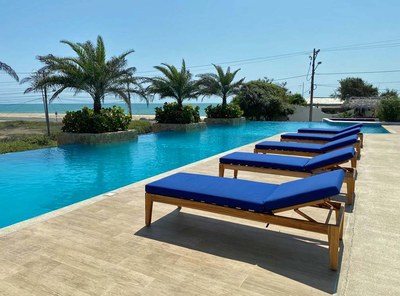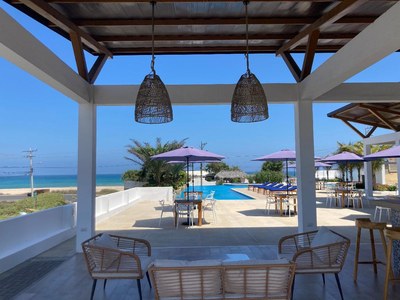Vistalmar: A Life Of Sun, Sea And Sand Awaits You!
Punta Carnero, Santa Elena, Santa Elena, Ecuador
Basic Listing Information
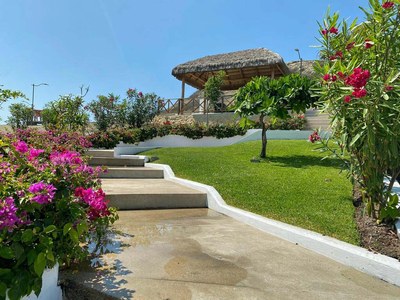
- Price:
- $129,900
- Listing ID:
- RS2300821
- Property Type:
- House
- Listing Type:
- Residential Sale
- Status:
- Active
- Images:
- 15
- Beds/Baths:
- 4/3
- Location Type:
- Ocean-Vicinity
- View Type:
- Ocean View
- Total Lot Size:
- 1,743.53 sq ft (161.98 m²)
Calling all water babies and wannabe beach bums! If you long to live life surrounded by the sun, sea, and sand, we have just the place for you. Located in beautiful Punta Carnero, just a seven minute drive from El Paseo Shopping Center, and 10 minutes from Salinas, this brand new 1,216-square-foot house in the Vistalmar gated community is available for purchase. With spectacular sunsets, breathtaking surf, and white sand beaches, you couldn’t find a better place to represent all the best of living at the beach!
Situated on a 1,744-square foot lot, this two-story home designed with bold, eye-catching modern architecture has instant curb appeal. On the ground level, the living and dining areas are open to one another, with sliding glass doors at the far end of the dining space, leading out to the back yard area. You will love the space in the back yard area, with plenty of room for a patio terrace and barbecue area, some pretty landscaping and a pergola…you are able to create your personal oasis! The kitchen is separated from the dining area only by a kitchen peninsula, visually creating a large open space while keeping the work area of the kitchen out of view from the home’s entrance. The kitchen features modern upper and lower cabinets with sleek granite countertops, as well as, a large window overlooking the back yard. You will find one bedroom and a bathroom on this level.
Details
- Number of Bedrooms:
- 4
- Number of Full Bathrooms:
- 3
- Total Living Area:
- 1,216.32 sq ft (113.00 m²)
- Total Lot Size:
- 1,743.53 sq ft (161.98 m²)
- Number of Stories:
- 2
- Roof Type:
- Concrete Flat Roof
- Floor Covering:
- Tile
- Construction Type:
- Concrete Block
- Construction Status:
- Completed
- Year Built:
- 2023
- Air Condition & Heating:
- No
- Furnished:
- No
- Pool:
- No
- Jacuzzi:
- No
- Parking Type:
- Driveway
- Number of Parking Spaces:
- 1
Geography
- Location:
- Punta Carnero, Santa Elena, Santa Elena, Ecuador
- Country:
- Ecuador
- State:
- Santa Elena
- County:
- Santa Elena
- City/Town:
- Punta Carnero
- Location Type:
- Ocean-Vicinity
- Geographic Type:
- Coast
- View Type:
- Ocean View
Features
- Interior Features Included:
- Marble/Granite Countertop, Separate Dining Room, Sliding Glass Doors
- Exterior Features Included:
- Paved Driveway, Washer/Dryer Hookup
- Homeowners/Condo Association Fees Include:
- Pool Services
- Community Features:
- BBQ, Club House, Hammock Area, Pool, Spa, Other
- Community Features Comment:
- Two Kiddie Pools
- Security Features:
- Gate Guard, Gated Community, Perimeter Fencing
Infrastructure
- Street Access Type:
- Paved Road
- Type of Water:
- City Water
- Type of Electricity:
- Public
- Type of Sewer:
- Public
- Type of Internet:
- Cable Internet
- Type of Television:
- Cable Television
Financial/Legal
- Price per Air-Conditionable Living Area:
- $1,149.56/m2 ($106.80/sqft)
- Price per Square Meter:
- $801.95/m2 ($74.50/sqft)
- List Price:
- $129,900
- Ownership Type:
- Escritura Public
- Association Fee Amount (Monthly):
- $58
More about this property
On the second level, the master bedroom enjoys lots of natural light from the sliding glass doors that lead out to the private balcony that overlooks the front yard and street. With floor-to-ceiling built-in closet and storage, and fully tiled master bathroom, you will love this master retreat. The second and third bedrooms on this level are at the back of the building, with the second bedroom featuring a set of sliding glass doors to access the back balcony. The third bedroom has a frosted glass door to access the back balcony while maintaining privacy for the occupants when desired. This home’s third bedroom is convenient to both of these bedrooms. Built on to one side of the house is a bodega and laundry area with hookups and room for a washer or a 2-in-1 washer/dryer combo. For convenience, there is driveway parking near the home’s entry.
The whole family will enjoy the many amenities of this community, including a 25-meter pool, two kiddie pools, terraces with tables and chairs, bathrooms and dressing rooms. You will have peace of mind knowing that the community has a secure perimeter wall, and 24/7 security with the manned security gate.
Your new life is just waiting for you to come and live it…don’t wait a moment longer!


